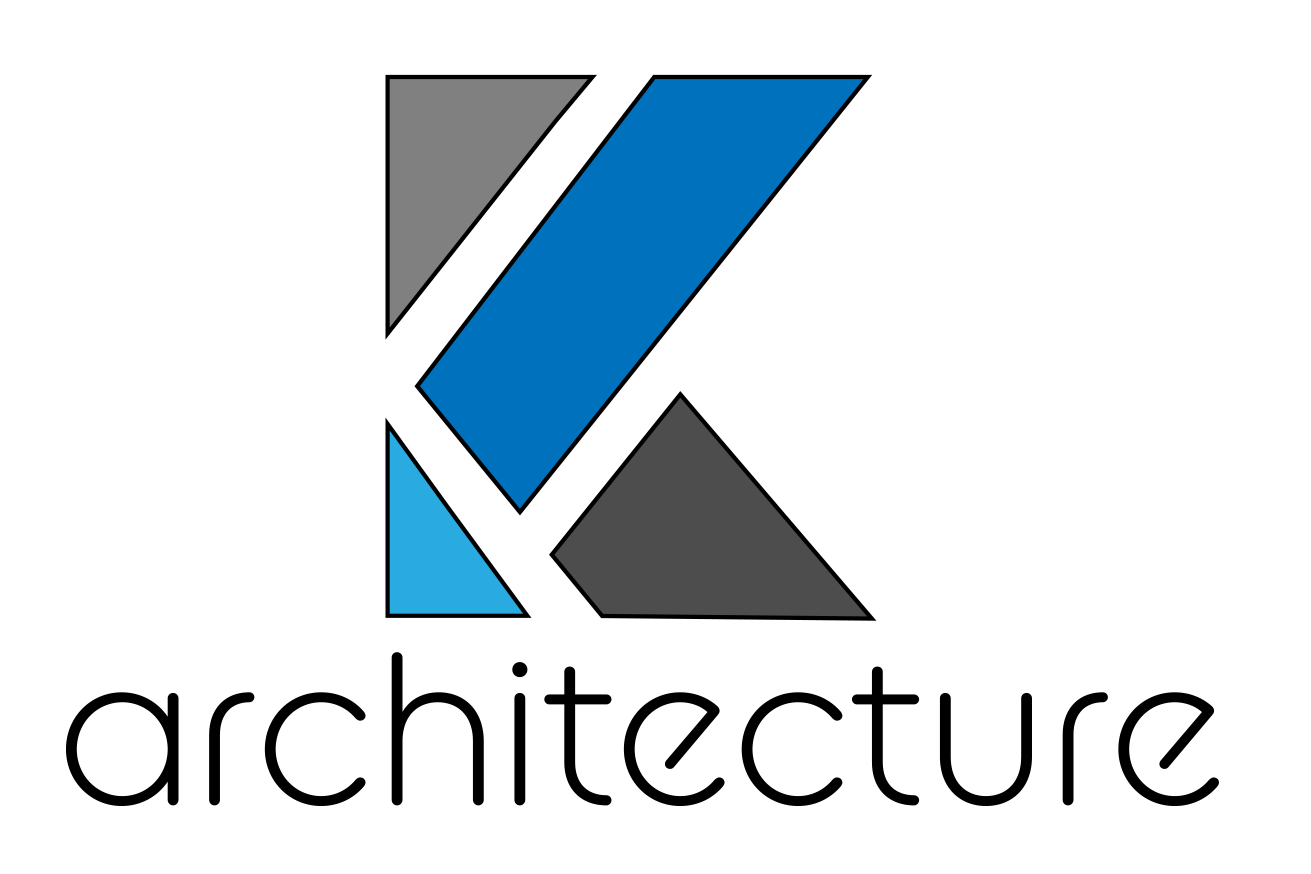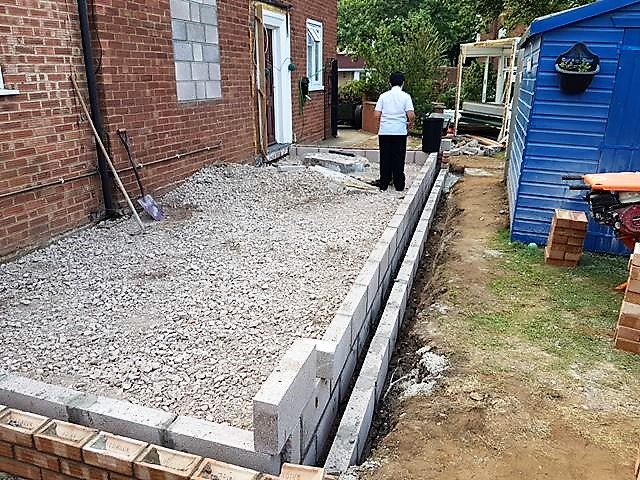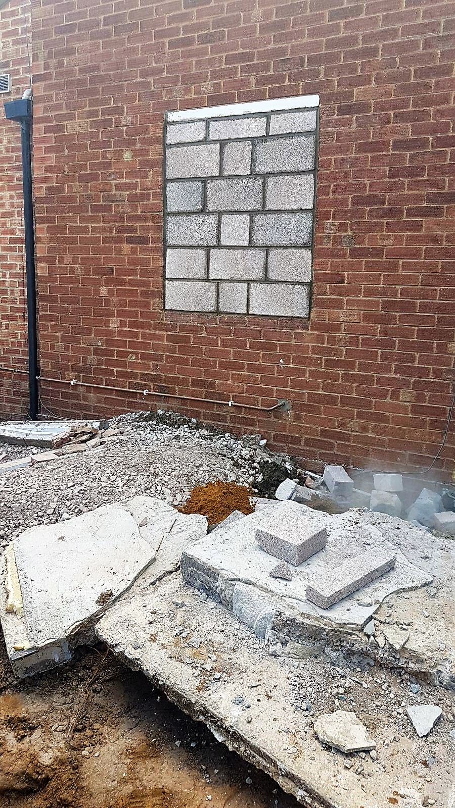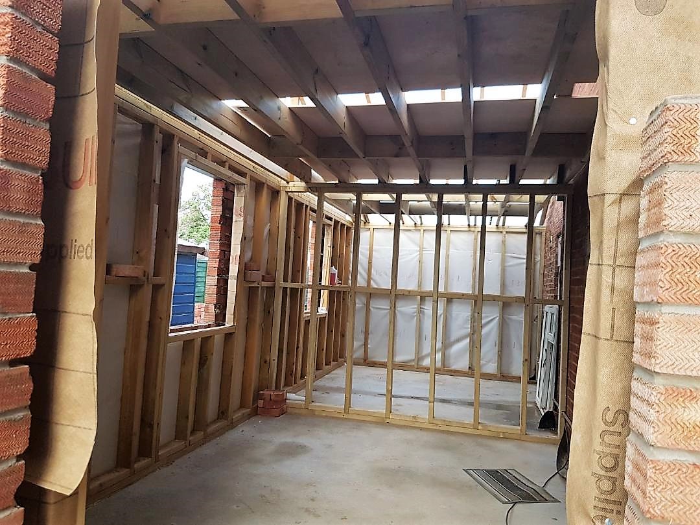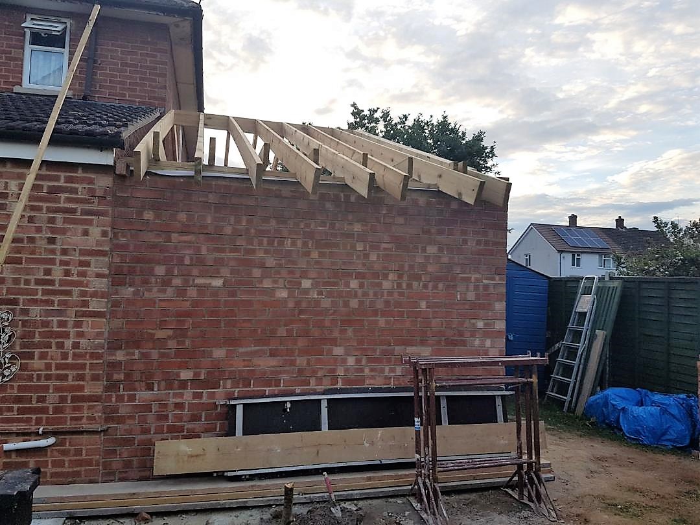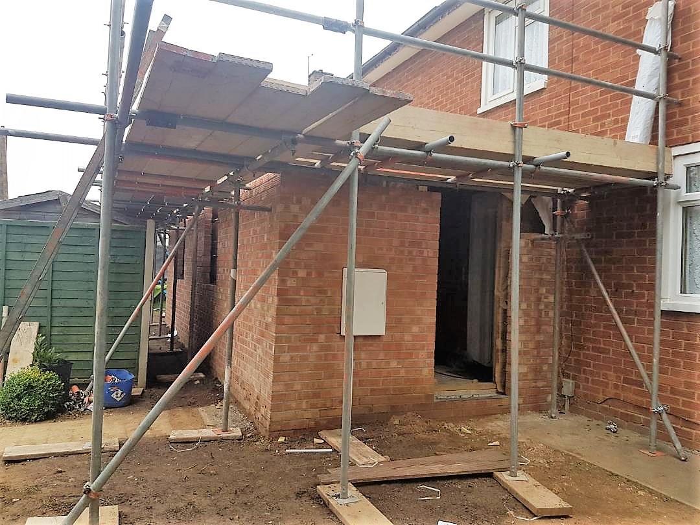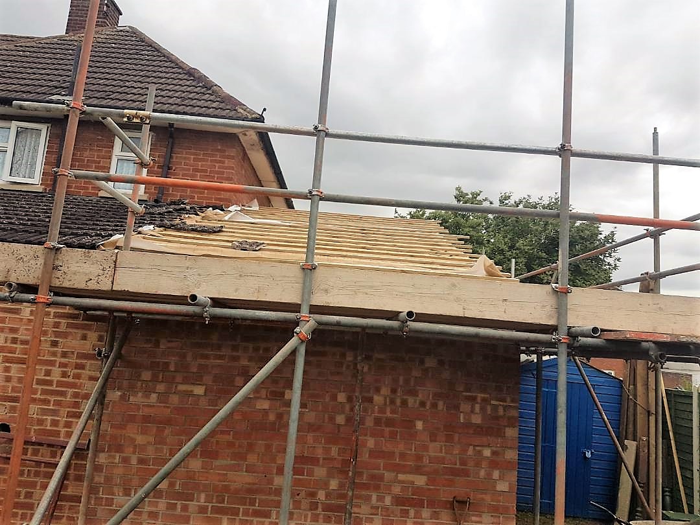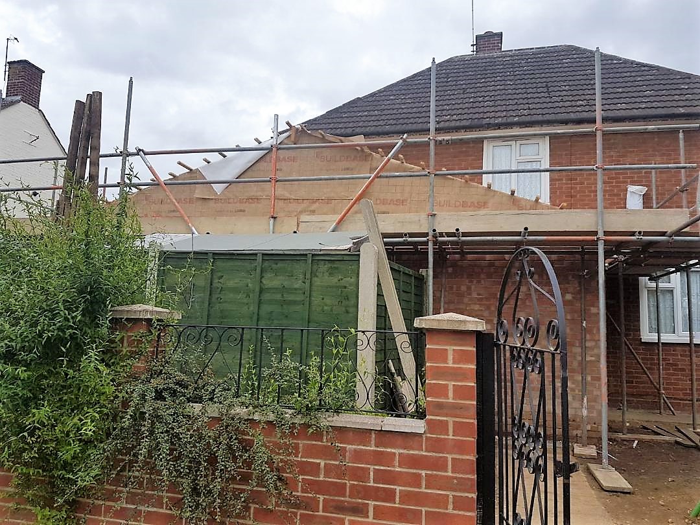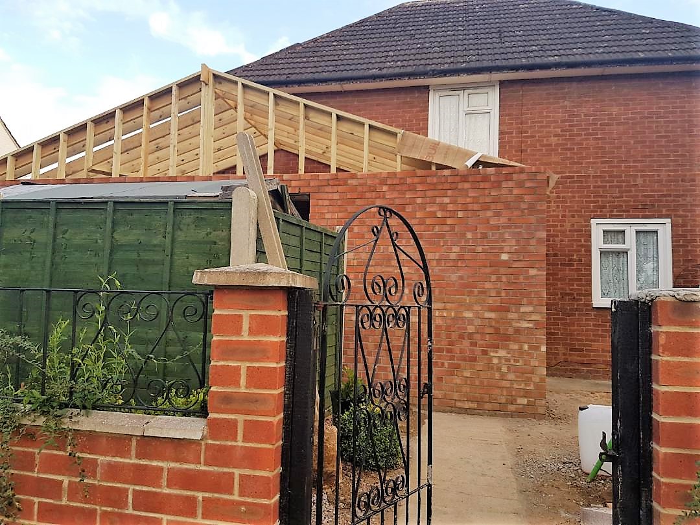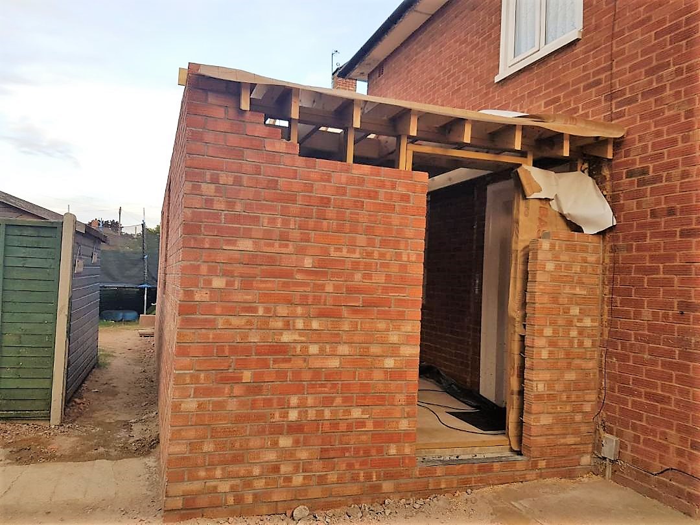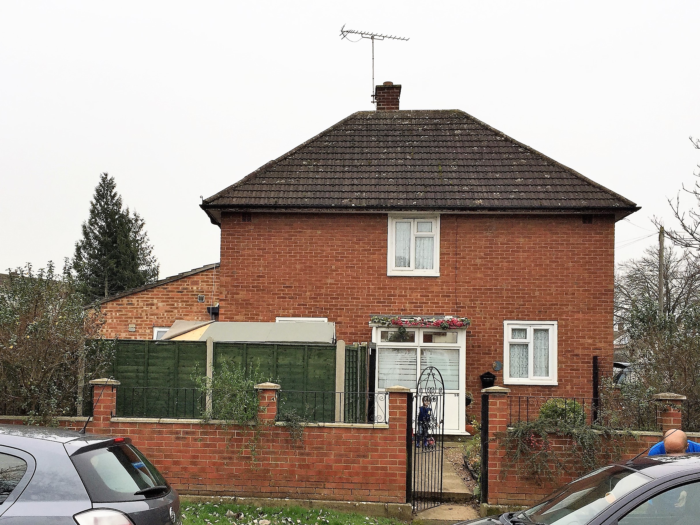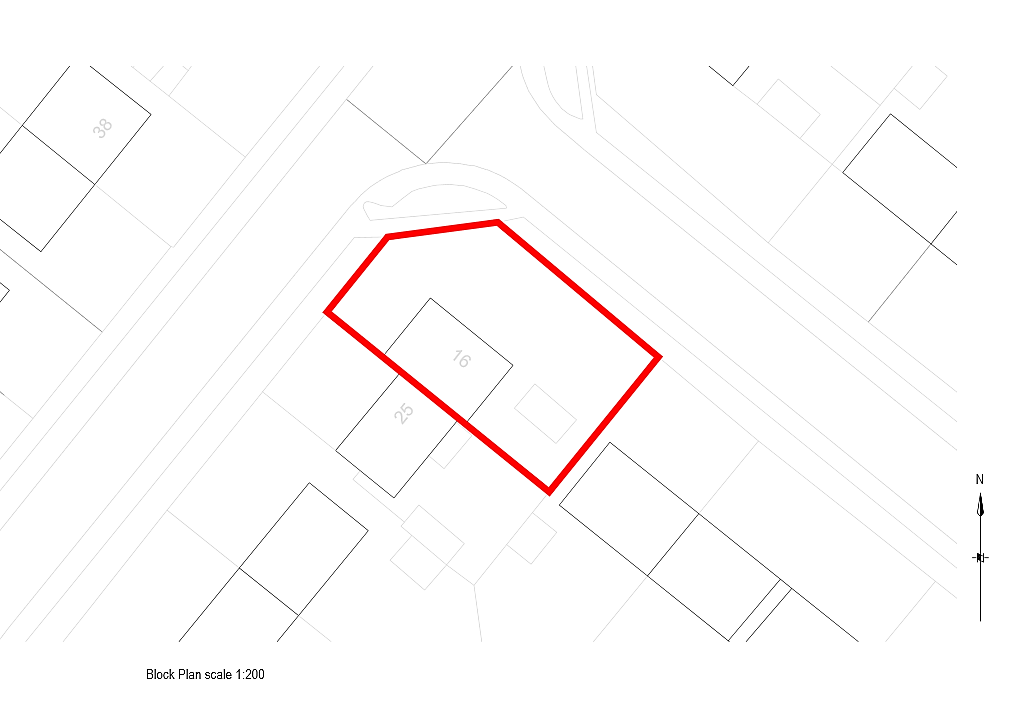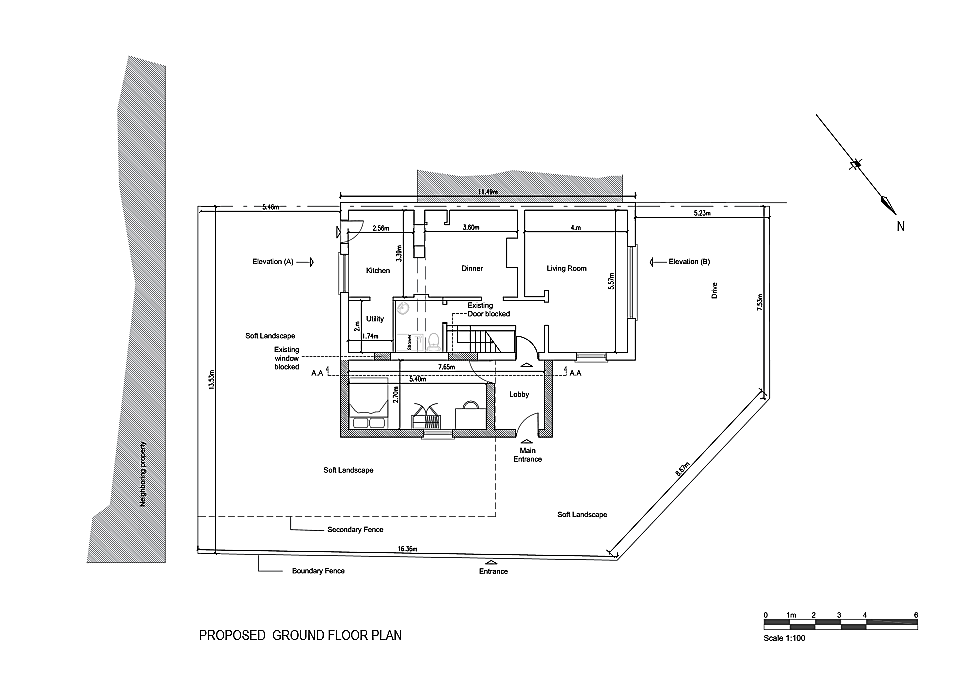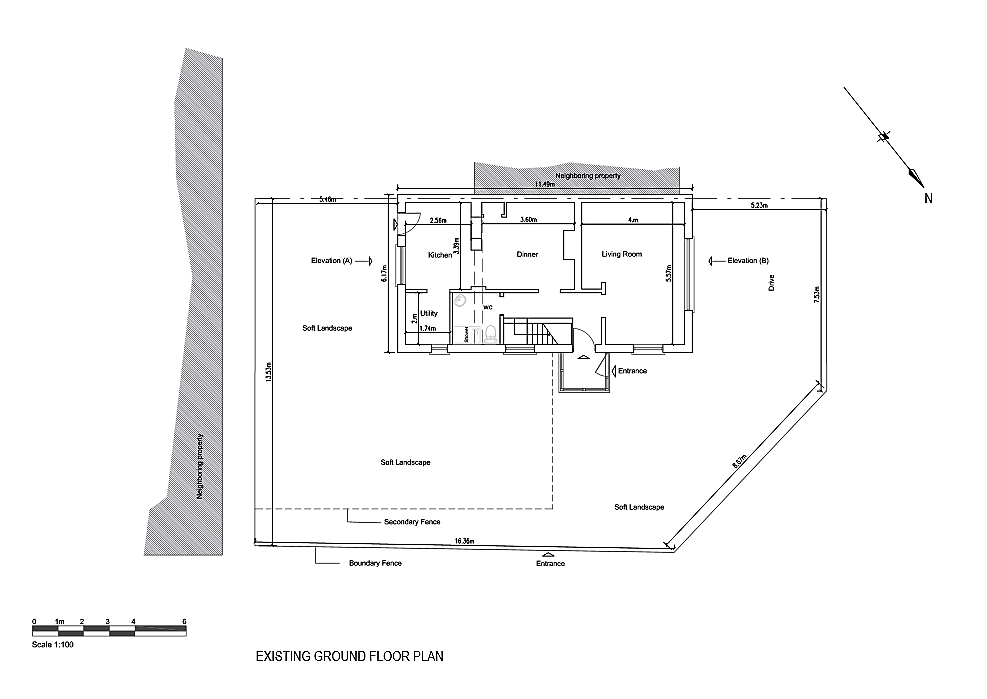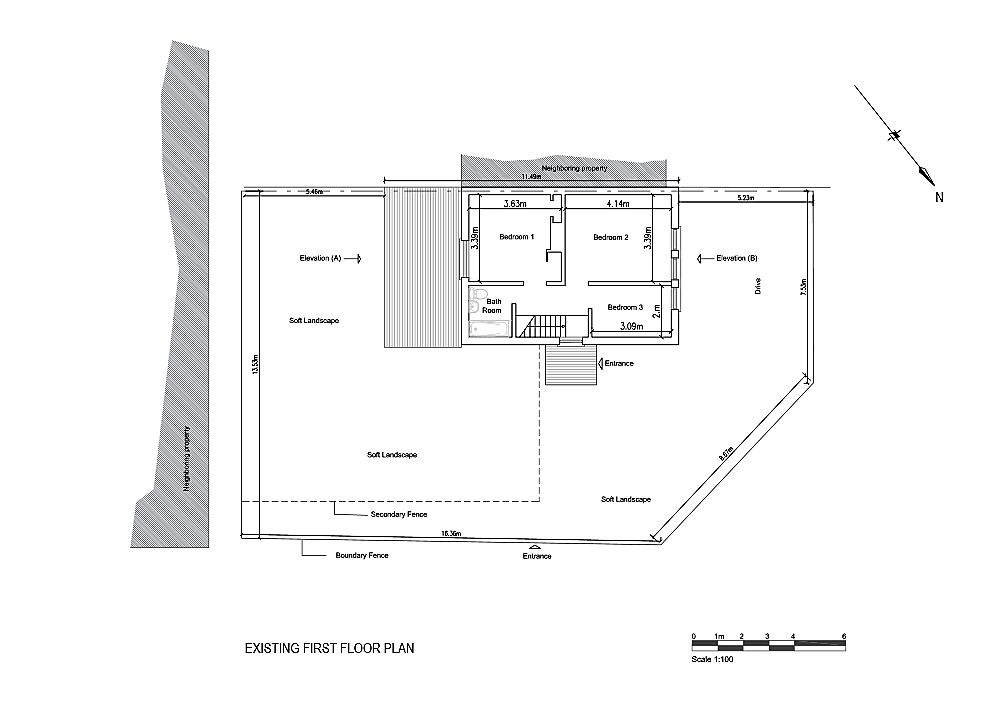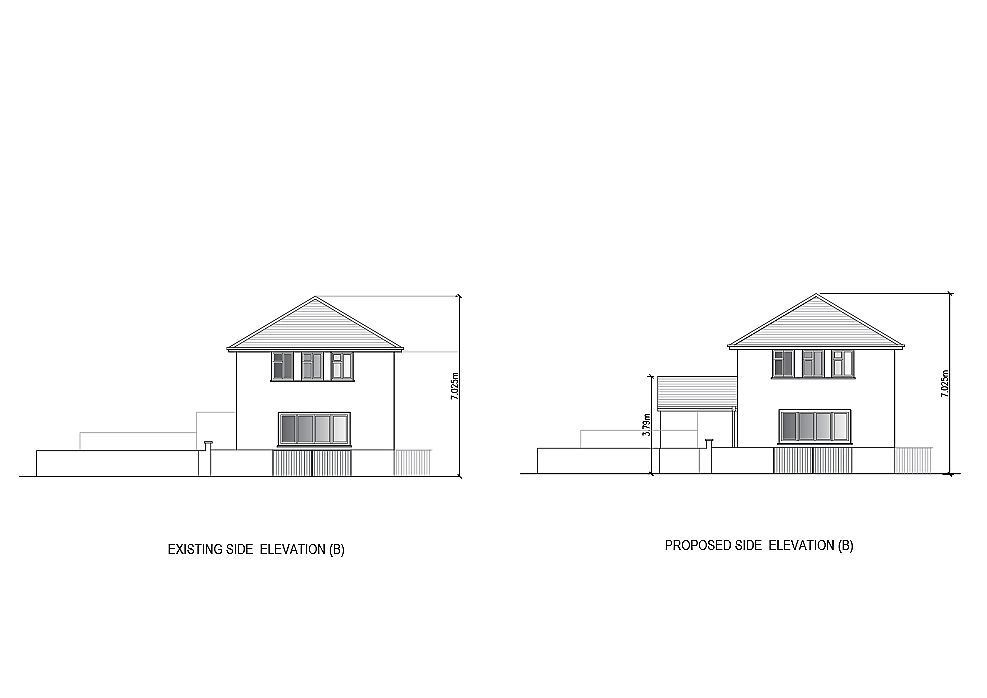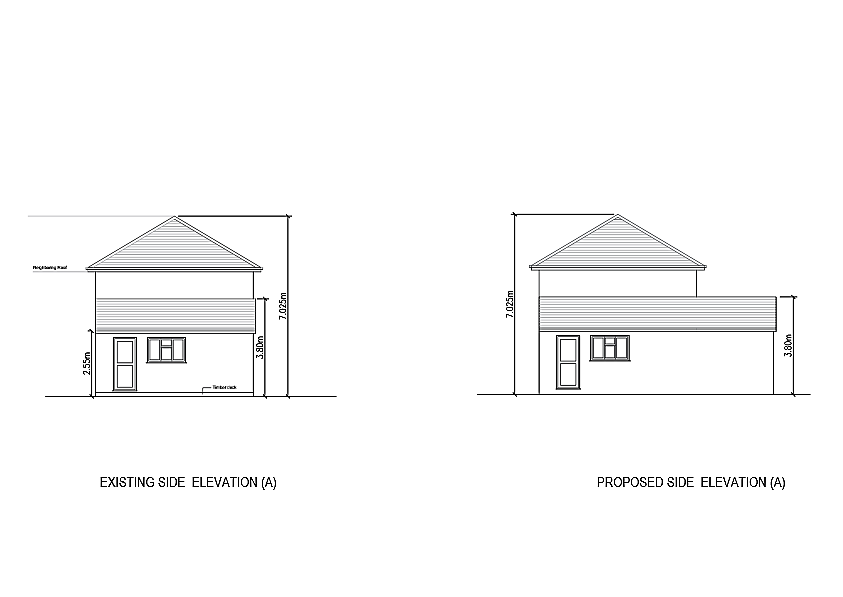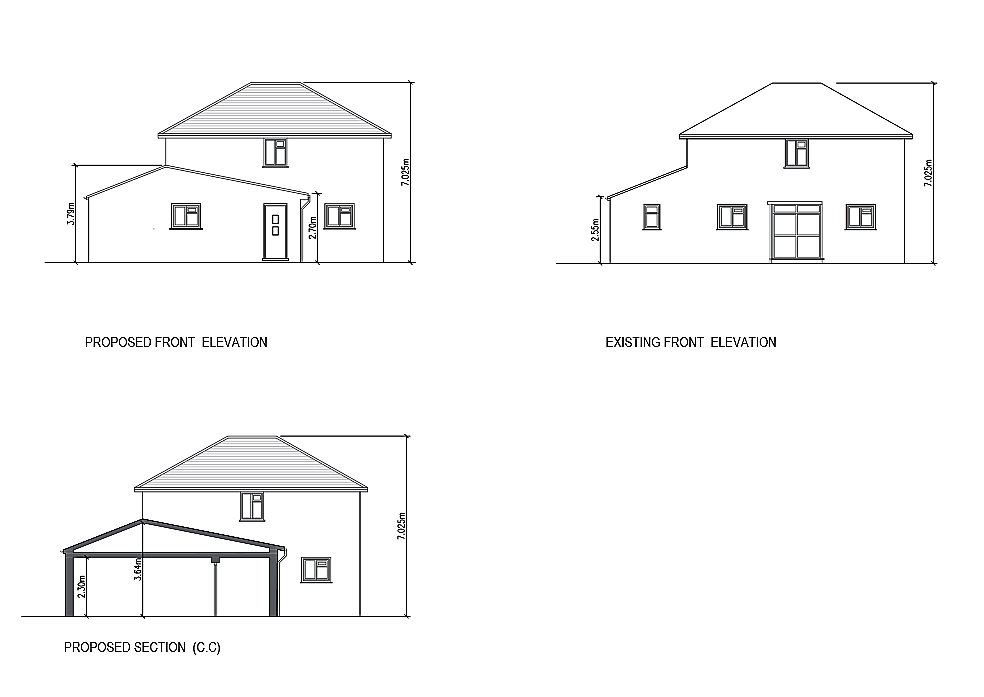Extension
Extension In Cheltenham GL51Intro
Project Description
This proposed Extension is intended to accommodate a single person to be precise my client’s son who is entering university. This space will create a perfect study atmosphere and sleeping area. as you can see from the floor plans the property enjoys a generous are of garden space, but lacks larger bedrooms. Thus, resulting my client in living at an overcrowded House
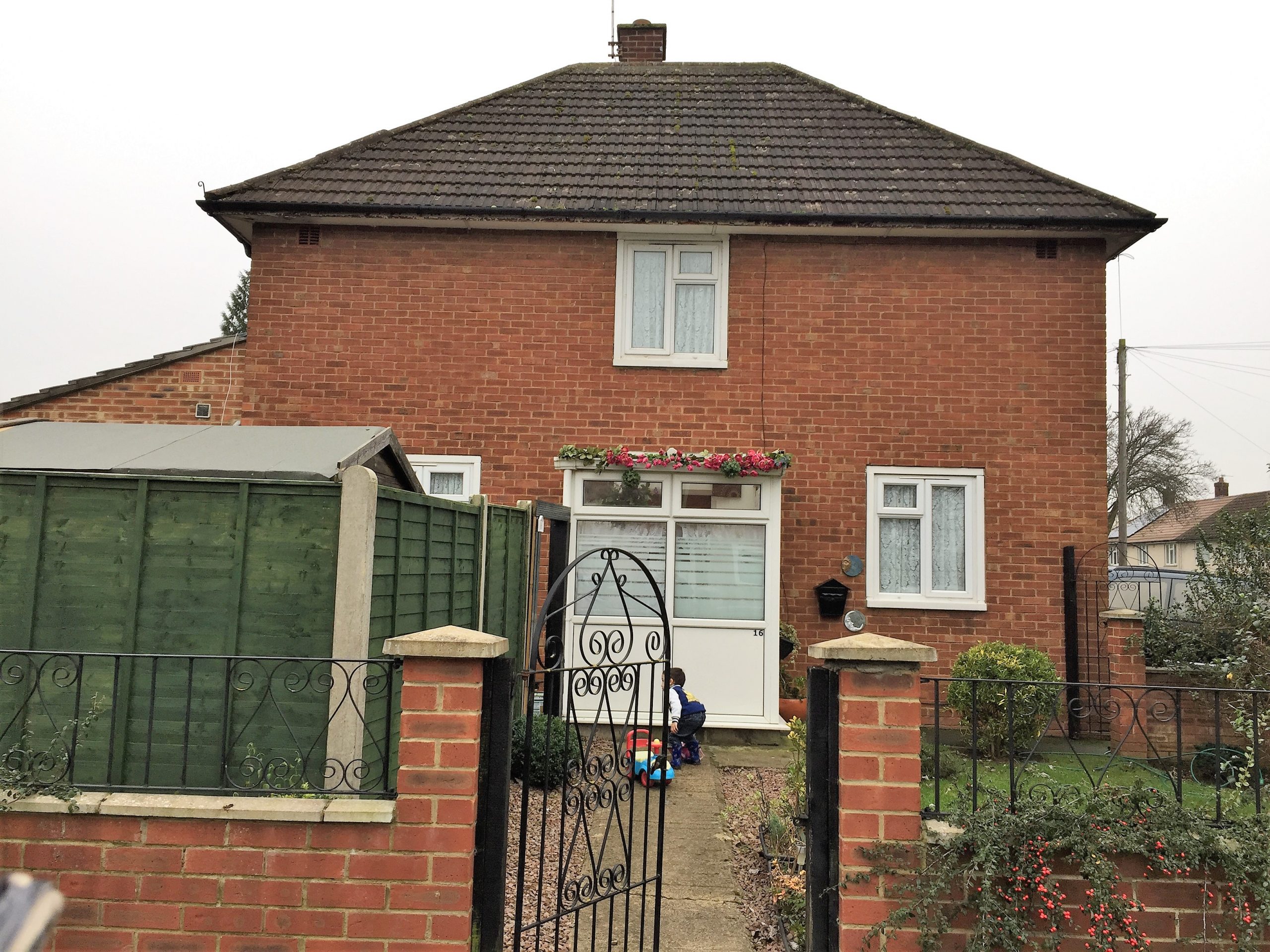
Working Progress
My client manage to start on this extension project once his planning application was granted by the council. The build took about 6 month to be completed in September in 2017.
Technical Drawings
These are the technical drawings that has been submitted to the council which shows the existing ground and first floor, proposed ground and first floor with side and front elevations of the property.
Let’s Build Something
K-ARCHITECTURE LIMITED
0044 798 463 4709
0044 776 628 2364
Union Cafe 104 Landor Road,
SW9 9NX, London, UK
