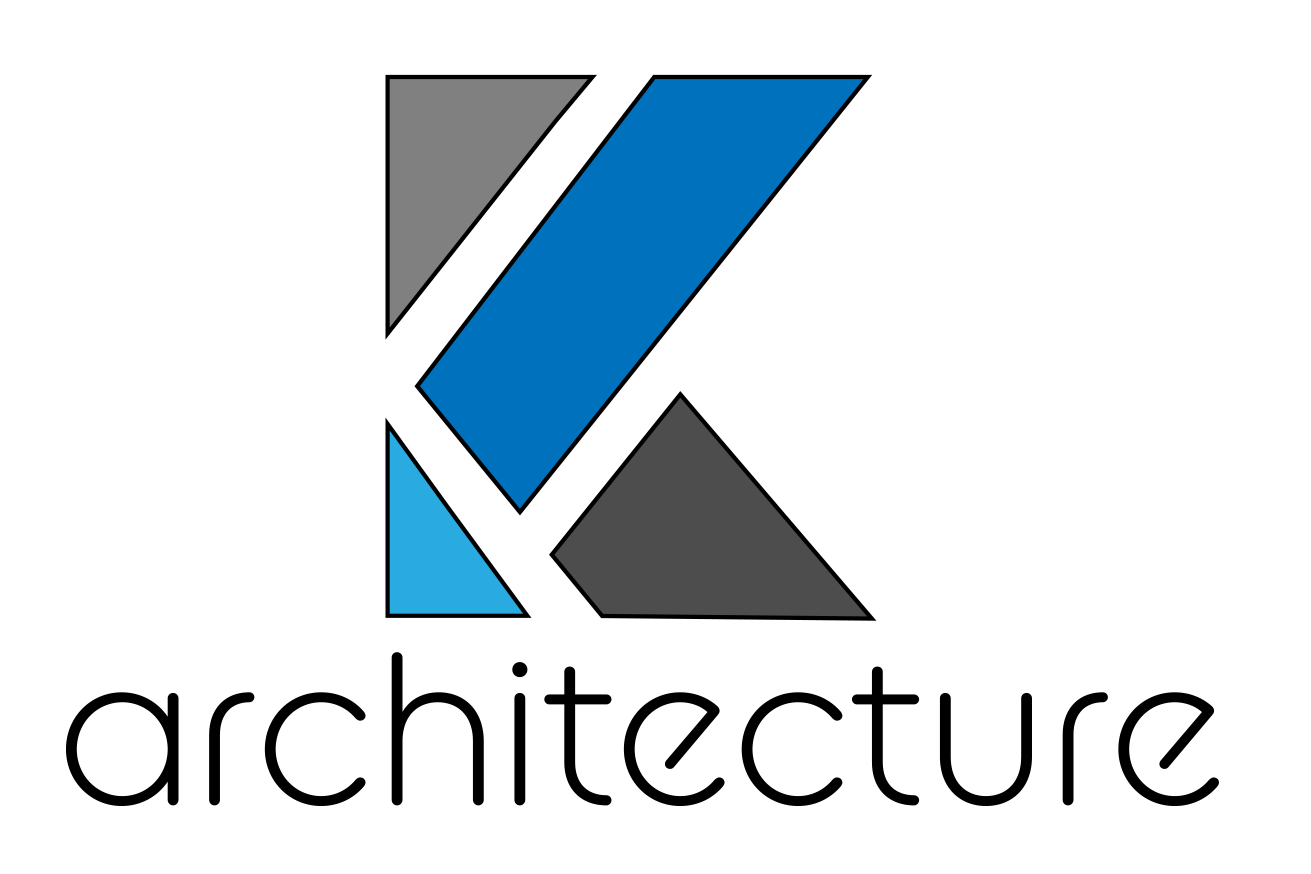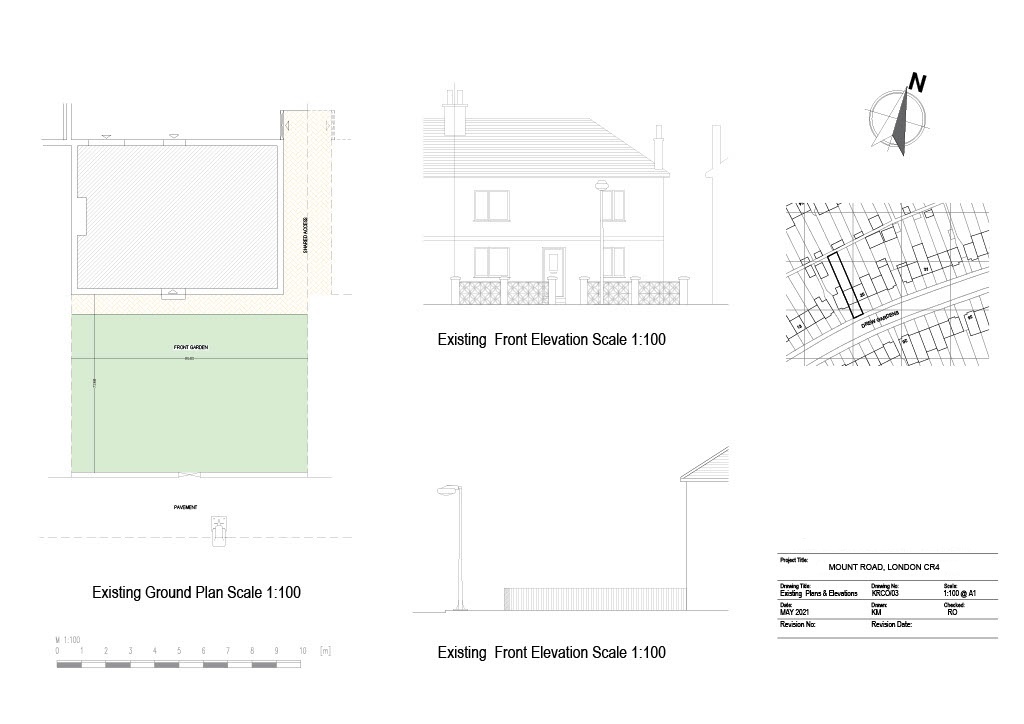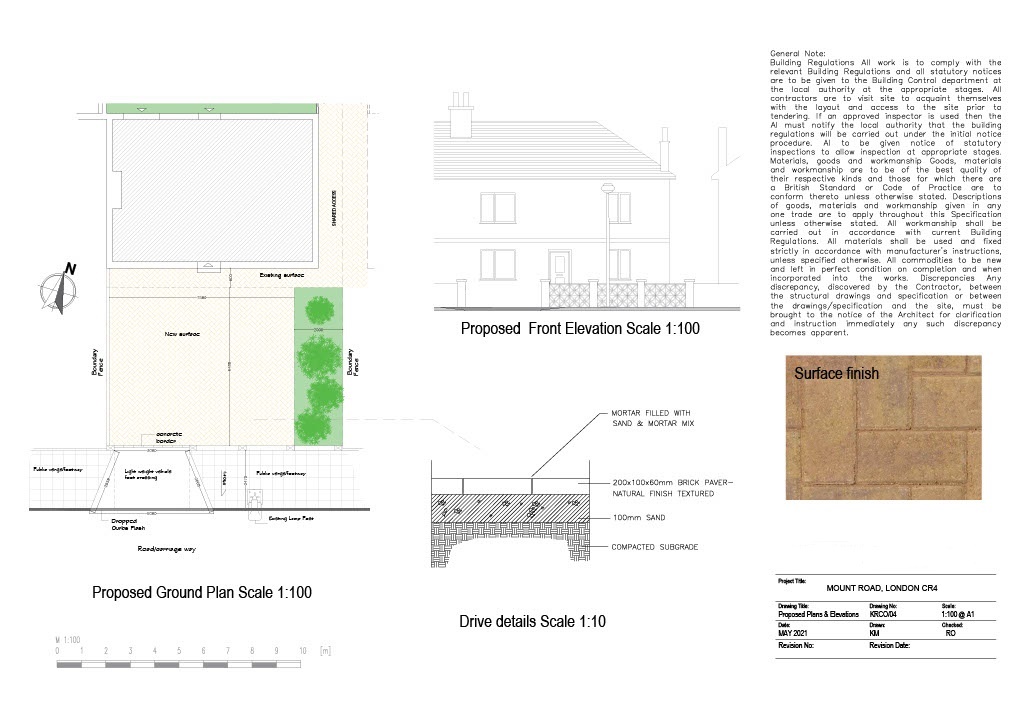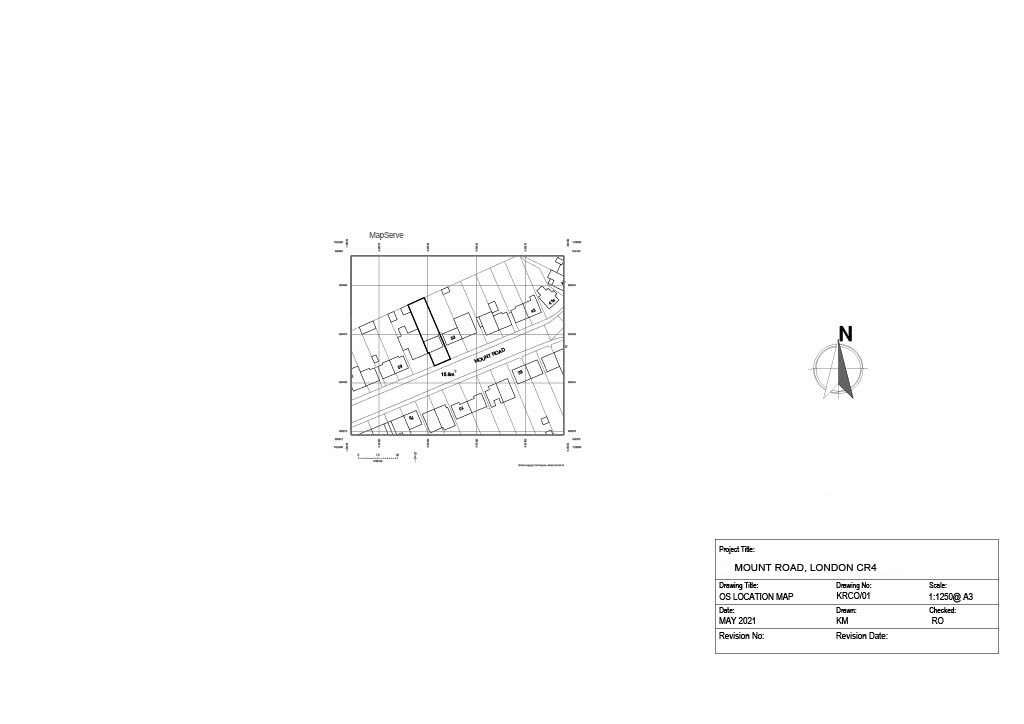extension (outbuilding)
Drive Way, Mount Road CR4Intro
Project Description
This is an extension to build a drive way. The client needed planning permission to build the drive way, this type of project is called extension for an outbuilding.
Technical Drawings
These are the technical drawings that has been submitted to the council which shows the existing ground floor, proposed ground floor with side and front elevations of the property.
Let’s Build Something
K-ARCHITECTURE LIMITED
0044 798 463 4709
0044 776 628 2364
Union Cafe 104 Landor Road,
SW9 9NX, London, UK




