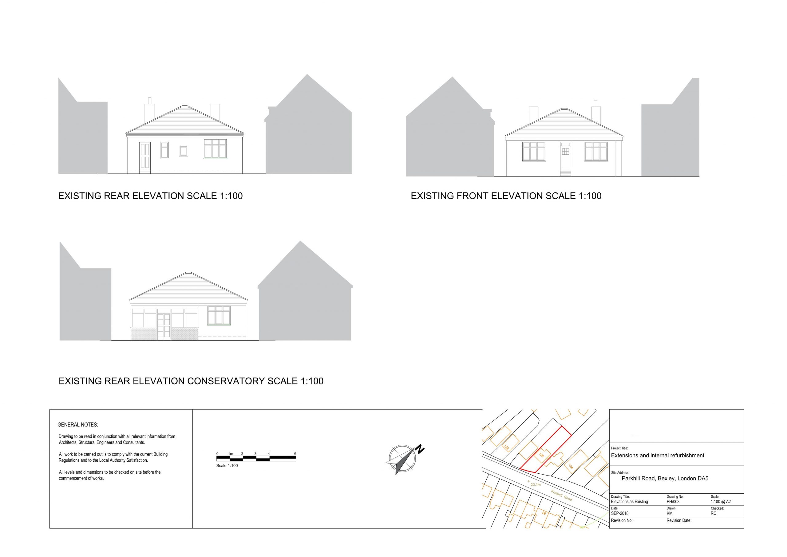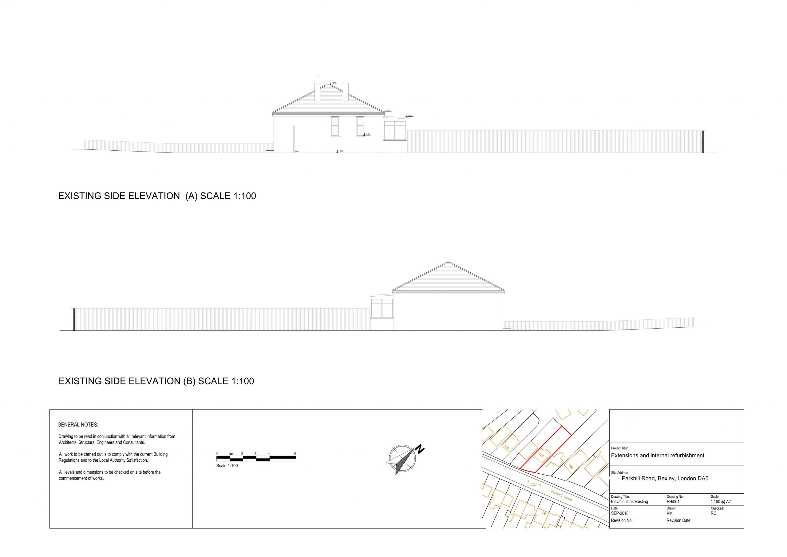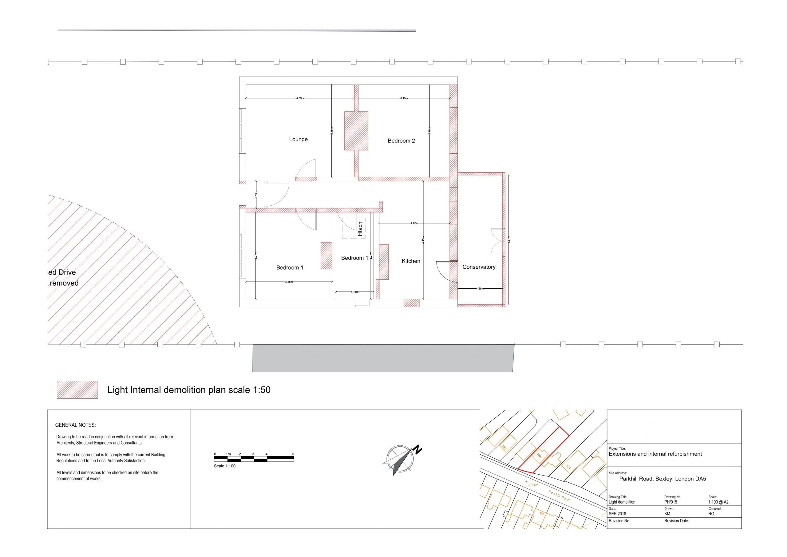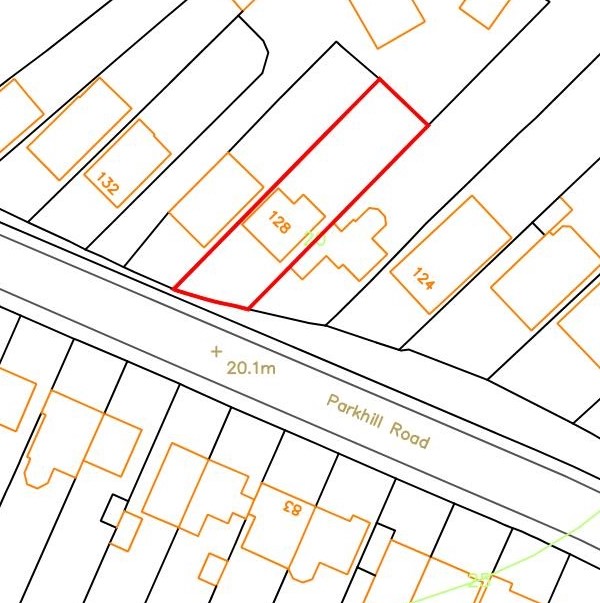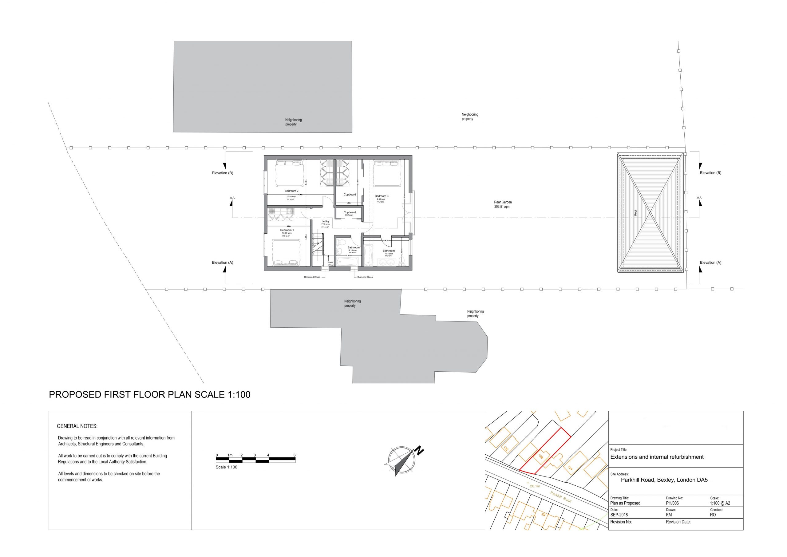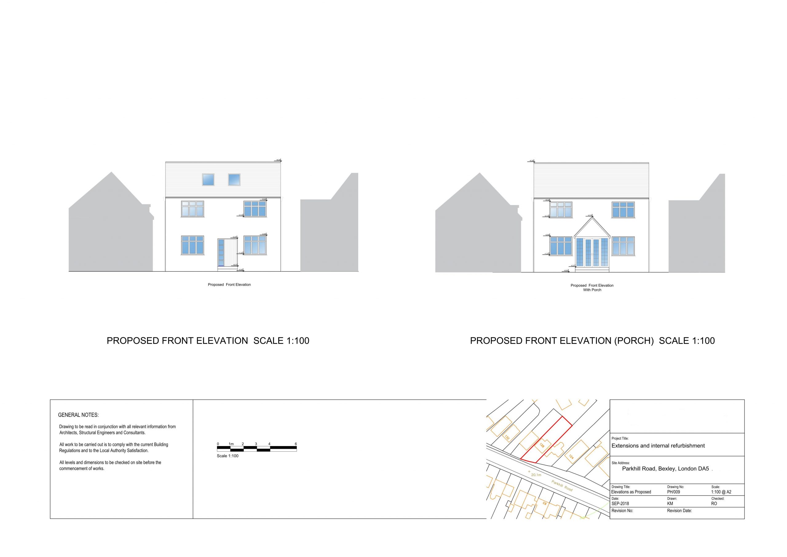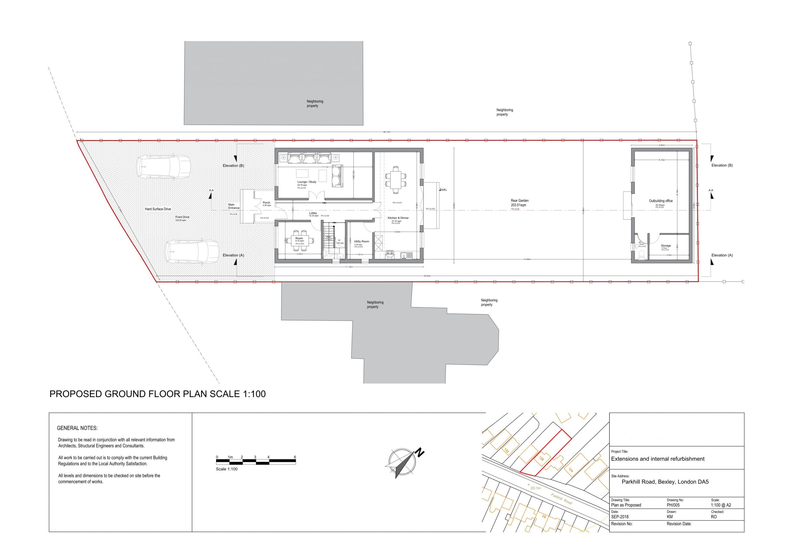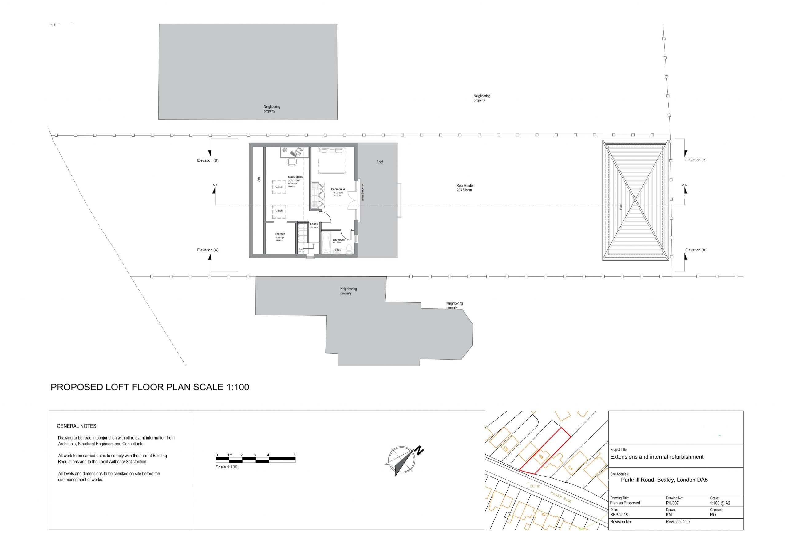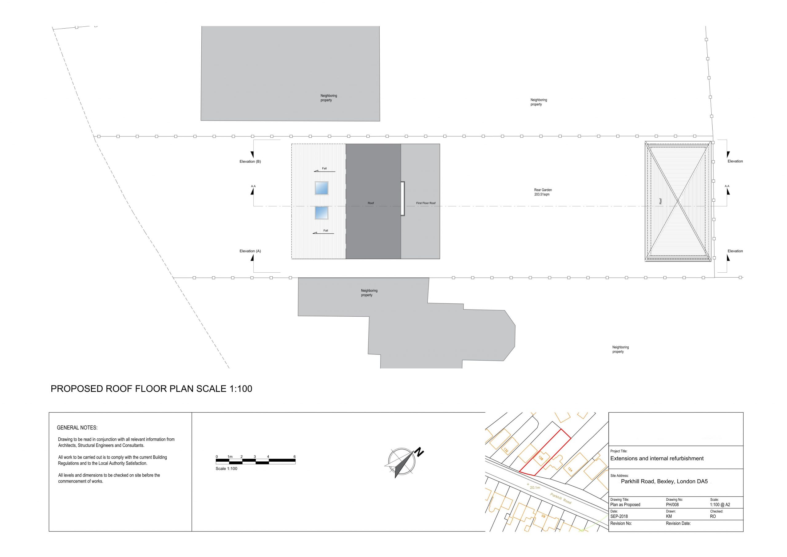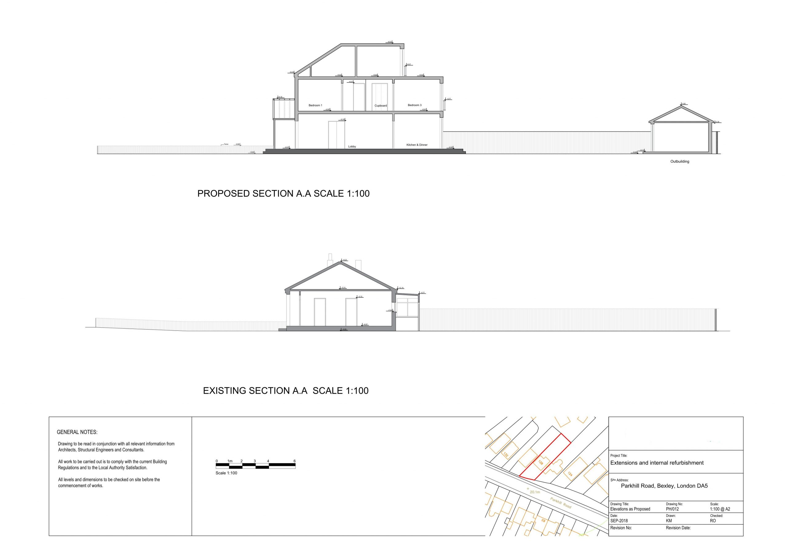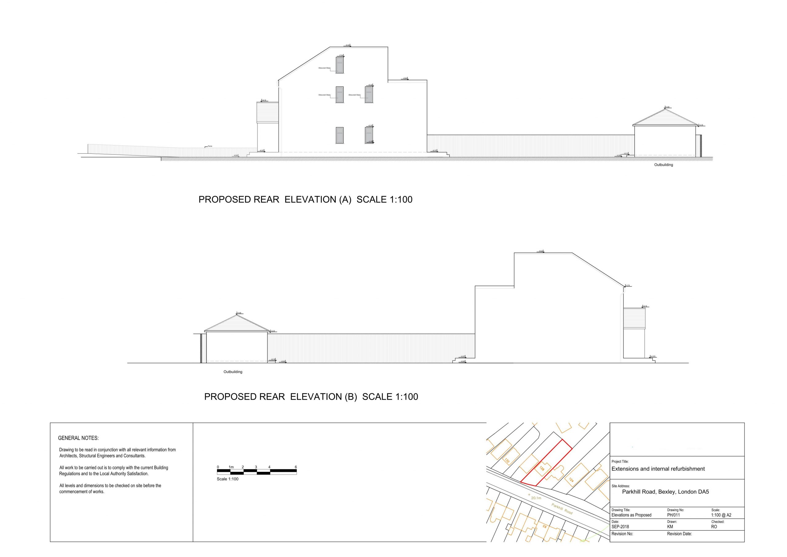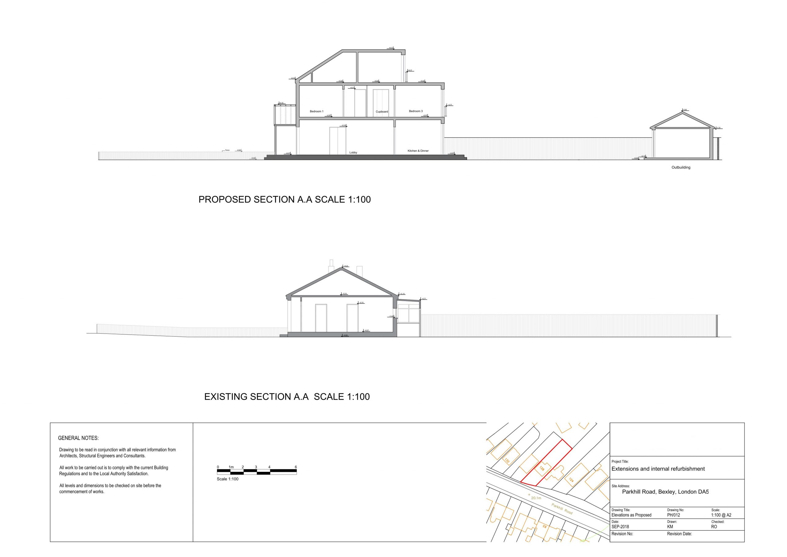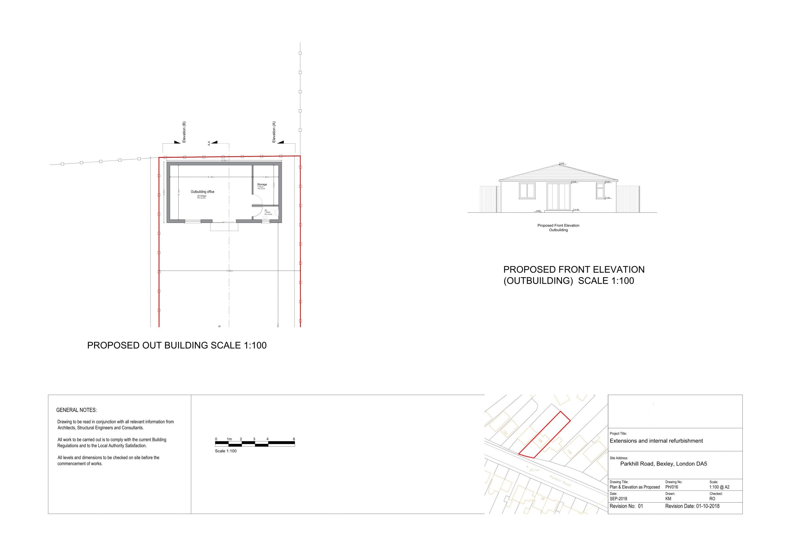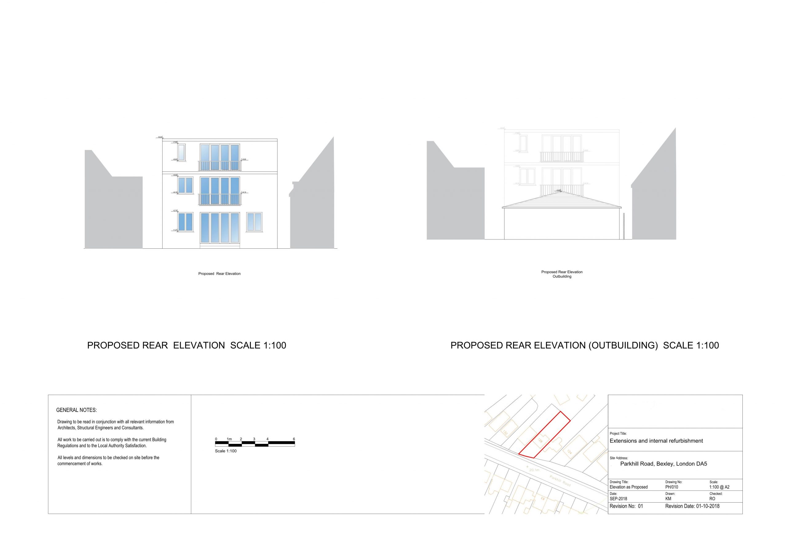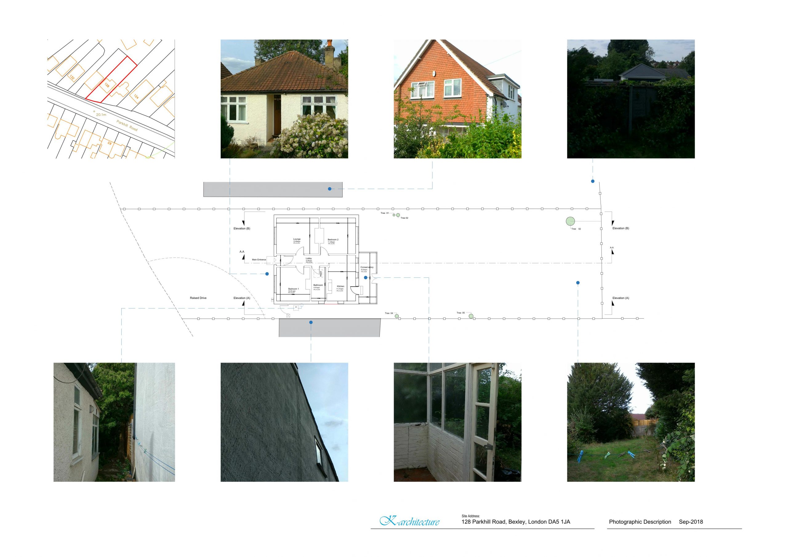conversion
Conversion in Bexley DA5Intro
Project Description
The project aims to renovate the existing two-bedroom detached bungalow on Parkhill Road, which is currently in poor condition. The site is not subject to any heritage or conservation restrictions. The renovation will involve removing some internal walls to create a more spacious and modern layout that complies with the relevant regulations. The new layout will feature a formal dining room, a lounge, a kitchen and dining area, a wc under the staircase, and a utility room accessible from the kitchen. A separate outbuilding at the back of the garden will serve as an office and storage space, with another wc.
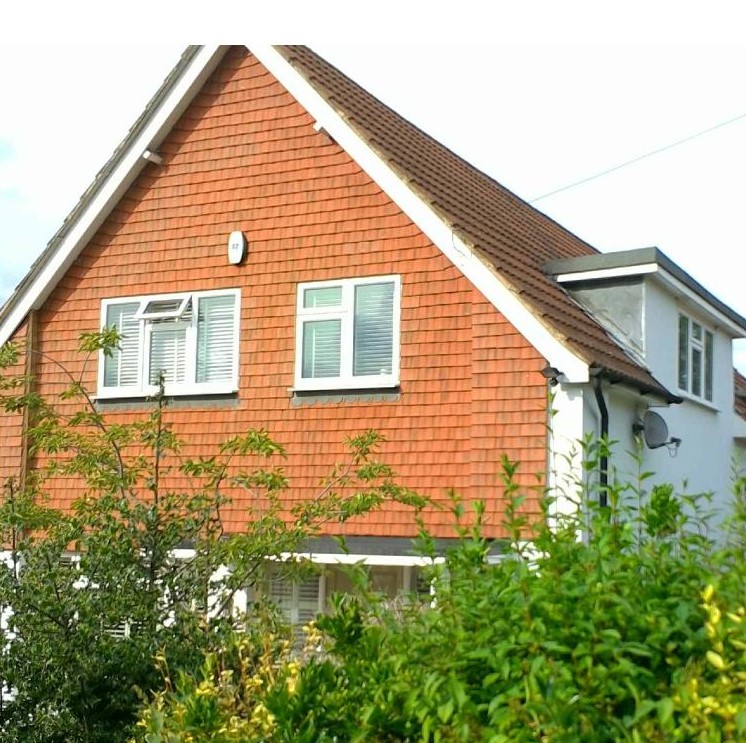
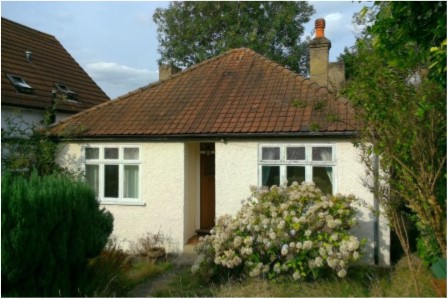
Proposed Plans
The project involves extending the first floor to create three bedrooms, one with an ensuite bathroom and a walk-in closet, and a family bathroom. The bedrooms will have full-length glass double doors and Juliet balconies to allow natural light. A staircase will connect the first floor to the loft, where the fourth bedroom and a study area will be located. The loft will have two v-lux windows, a storage space, and a dormer window at the back. The design uses a Dutch barn roof to lower the external wall heights and create a less intrusive rear facade.
Let’s Build Something
K-ARCHITECTURE LIMITED
0044 798 463 4709
0044 776 628 2364
Union Cafe 104 Landor Road,
SW9 9NX, London, UK

